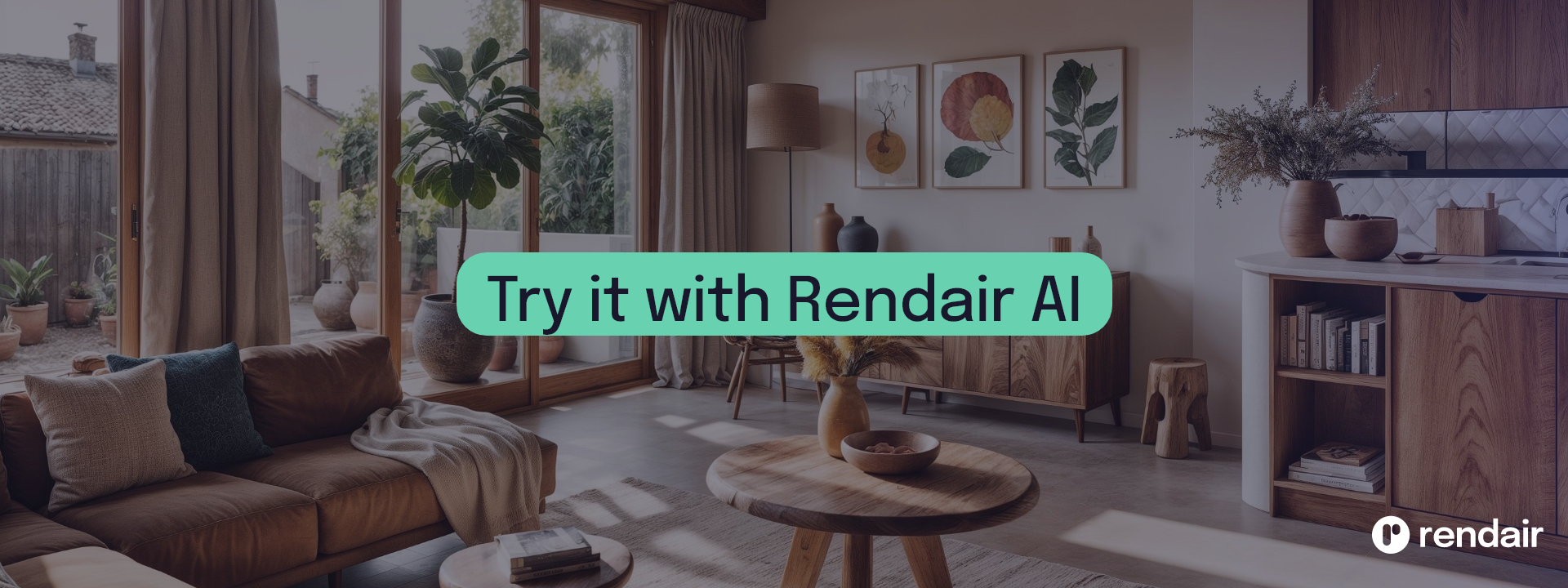Frequently Asked Questions:
How can furniture be used to separate spaces in an open layout apartment?
By positioning furniture strategically and creating a floating furniture design, you can identify and divide different areas within an open layout. The technique involves using the furniture to break up the room while creating smaller, more intimate areas.
What role do rugs play in defining areas in open spaces?
Rugs serve as visible boundaries within a room. By placing a rug underneath a furniture set-up, you can mark this area off as a separate space within a larger, open area. Different patterns, styles, and sizes of rugs can help outline and define each area.
How can decorative elements unify an open space while establishing different areas?
Matching or complementary decorative elements like paintings, cushions, or objects can help unify spaces. By repeating certain elements or colors, a sense of harmony is created throughout the separated spaces. This allows the area to feel both individualized and cohesive.
Why shouldn’t furniture be placed flat against walls in an open plan living space?
Placing furniture against the wall in an open space can make the room feel impersonal or gallery-like. It also under-uses the central space. Floating furniture, or placing it away from walls, helps to delineate areas, encourage conversation, and gives a cozier atmosphere.
What types of flooring changes can help delineate spaces in open layouts?
Different types of flooring, like wooden floors for the living area and tiles for the kitchen, can carve out individual areas within an open space. If a complete overhaul of flooring is not feasible, consider more temporary options like peel-and-stick tiles or carpet squares.





