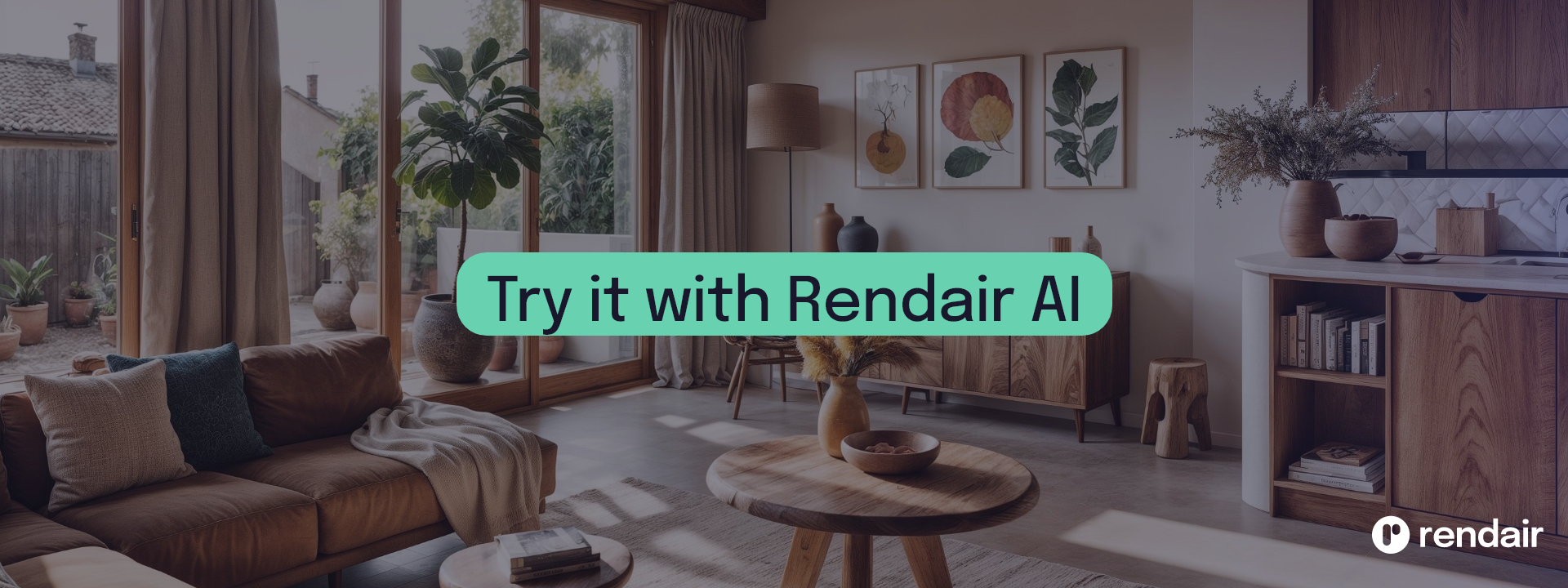The Importance of Digital Design Software in Modern Architecture
In this tech-driven era, digital design software occupies a pivotal role in the industry of architecture. Modern software to create architectural representations is transforming the way architects conceptualize and visualize designs. With these tools, architects are saying goodbye to hand-drafted blueprints and welcoming the era of digital drawings and 3D models.
The role of digital design software
Modern software streamlines the architectural design process, helping architects turn their creative ideas or physical sketches into accurate blueprints. These software packages provide flexibility and a wide range of drawing tools, enabling professionals to design with precision.
How it enhances workflow efficiency
Digital software meant for architectural purposes improves workflow efficiency. It can automate routine tasks, facilitate project management, and improve communication with clients and team members. This leads to more inspired designs and less time spent on administrative work.
The impact on client interactions with detailed digital models
Digital design software is instrumental for presenting potential designs to clients. It enables professionals to create life-like 3D models of buildings, helping clients visualize and understand the design before the construction phase begins. This can lead to more productive client interactions and cooperation.
Top Software for Architectural Representations
In this post, we have picked some top-rated software packages known for architectural representations. Read on to learn more about these game-changing tools.
Rhino 3D: A Brief Overview and Its Limitations
Rhino 3D, introduced in 1998, lets architects create versatile 3D models and animations for professional-grade rendering.
Revit Architecture: Key Points and its Use in BIM
Revit Architecture specializes in Building Information Modeling (BIM). The software records and synchronizes changes across different 3D model views, ensuring consistent and sustainable design.
SketchUp: A Review on its Real-World Applications
SketchUp offers an easy and fun way to bring creativity to life. This software is not only optimal for quick designing and 3D modeling but also supports applications in real-world scenarios.
AutoCAD: An Overview of its Role in the Architecture Sector
AutoCAD is a timeless tool in the architecture industry, aiding architects in developing and communicating detailed design interpretations.
Maya: A Perspective on its Usefulness in Architecture
Maya can seem like a one-size-fits-all software. Nonetheless, its broad capabilities can support architects in exploring new design concepts before moving on to other, more specialized software.
ArchiCAD: A Brief Overview of its Versatility
ArchiCAD offers reliable support in designing both 2D and 3D models. Its ability to work in sync with numerous other software packages makes ArchiCAD a versatile choice.
V-Ray: An Overview and its Utilization in Various Design Aspects
V-Ray, a well-respected plugin used with popular software like ArchiCAD and SketchUp, brings even the most complex 3D models to life through realistic and attention-grabbing rendering.
Choosing the Right Software to Meet Your Needs
However, not all software packages may suit your needs. Be it cost, compatibility with other programs, or the amount of time a design process requires, various factors should determine the selection of your architectural software.
Cost consideration
While some software is free to use, others involve a subscription fee. Consider how your selected software fits within your budget before making a decision.
Compatibility with other programs
Determine whether your chosen software is compatible with other programs you plan to use. Software that can’t export or import files from other applications may limit your ability to collaborate or use other tools.
Time commitment for design process
Time is also an important factor. User-friendly software can reduce the time required to learn or execute tasks, keeping your projects on schedule.
Emerging Trends in Architectural Design Software
With new software continuously pouring into the market, staying updated on the latest trends is vital. Cloud Computing and Software as a Service (SaaS) models are currently taking the industry by storm.
Cloud Computing and its Significance
Cloud computing allows architects to store and share large files over the internet, making collaboration and remote working easier than ever before.
Software as a Service (SaaS)
SaaS is another trend to watch in the architectural space. It provides access to software over the web, eliminating the need for installation and offering flexibility in terms of usage and payments.
FAQs on Modern Software for Architectural Representations
Let’s address some common queries about software for creating architectural representations:
What is the role of digital design software in modern architecture?
Digital design software allows architects to transition their initial ideas into precise designs and test them before implementation. It can enhance workflow efficiency and client interactions by helping them visualize design models.
What are some software options available for architects?
Architects can choose from various software packages depending on their specific needs and the design process stage. Some popular options include 3D Max, 3Ds Max, Adobe Photoshop, AutoCAD, BIM, Revit, and SketchUp.
Is SketchUp recommended for making 3D designs?
Yes, SketchUp is widely recommended for preparing 3D designs. It’s user-friendly, enabling even newbies to design swiftly. While its simplicity implies limited rendering capabilities, it’s great for expressing preliminary ideas and comes with an extensive library for residential architecture.
What is the advantage of using Revit software?
Revit provides project output from modeling and rendering to creating 2D construction documents, serving as a comprehensive solution for 2D and 3D projects. Its major advantage is auto-updating changes across all views, saving coordination and drawing times.
How do architectural drawing software tools assist architects?
Architectural drawing software, such as Autodesk AutoCAD and Autodesk Revit, streamlines the creation process, offering precise drafting, real-time adjustments, and coordinated plans. They play a crucial role in carrying out render and visualization processes, enabling architects to plan and simulate real-world units.






